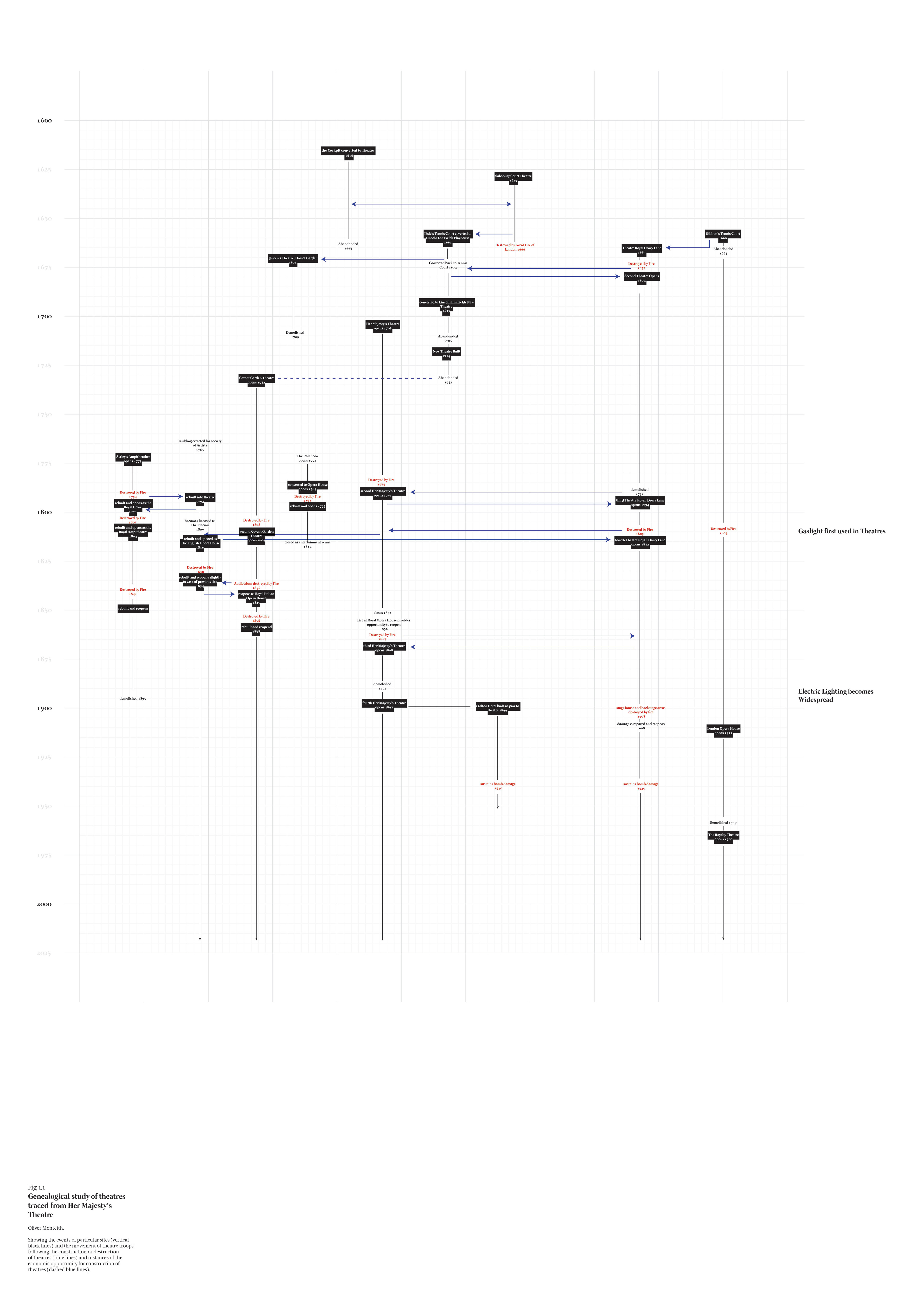
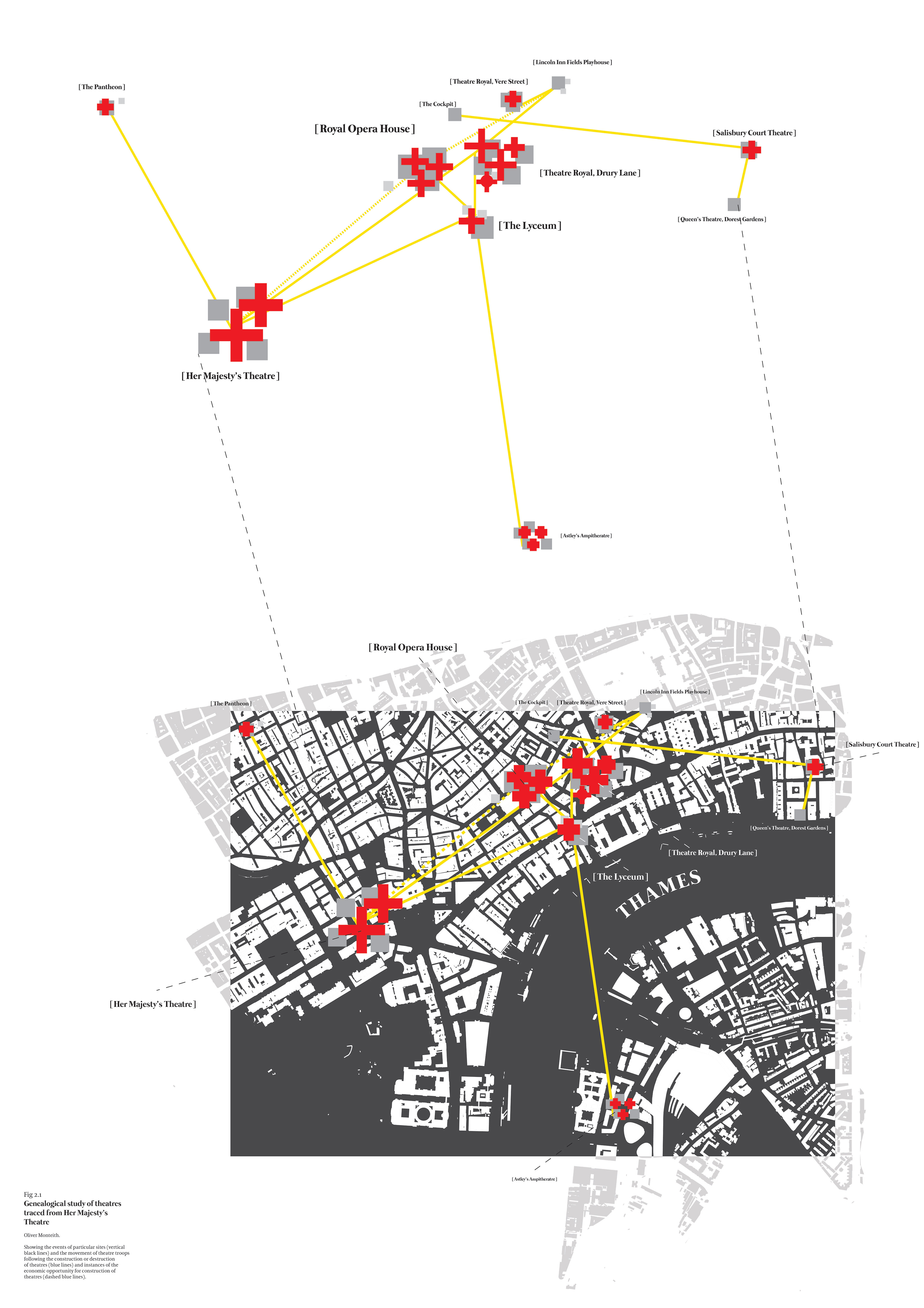
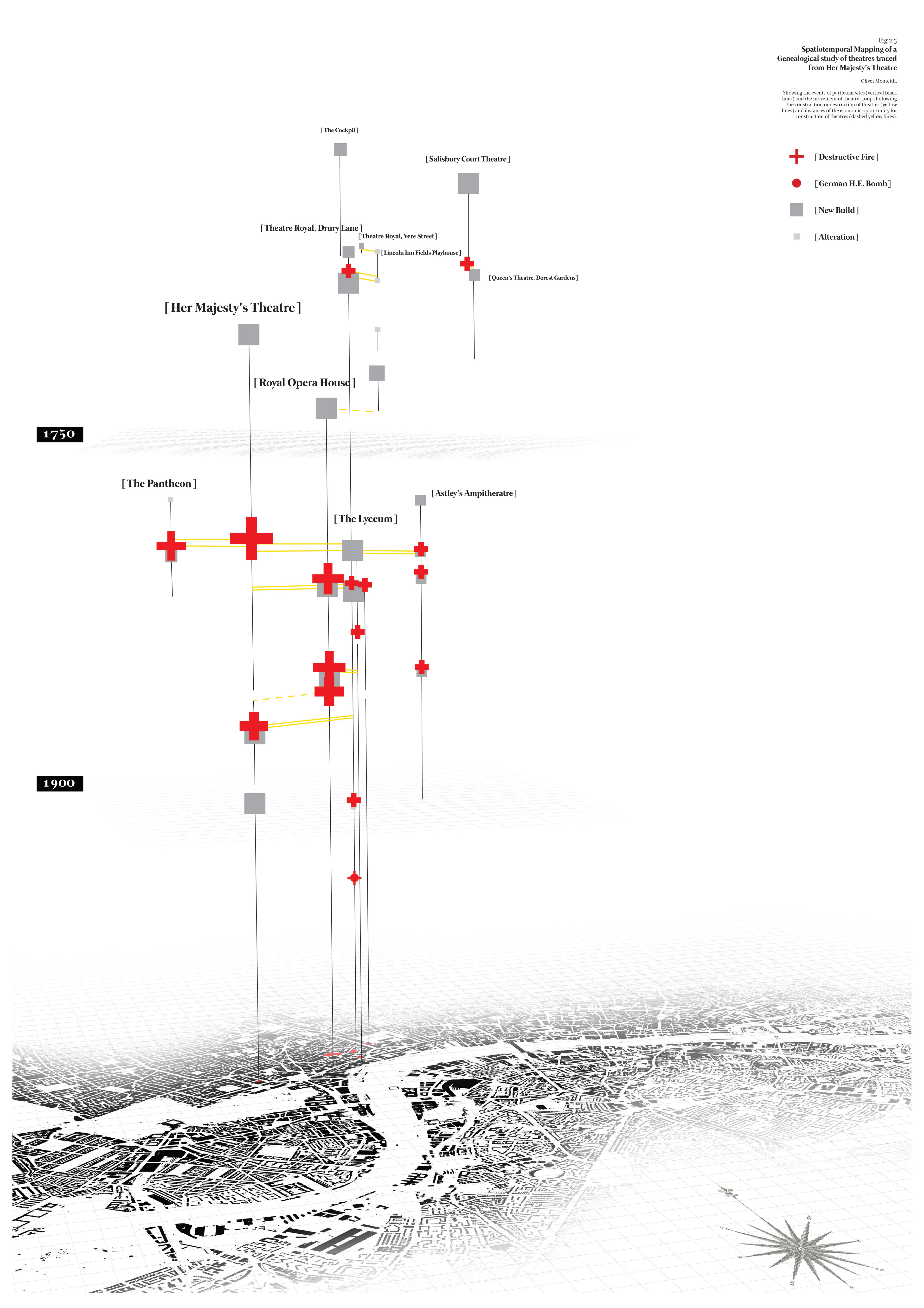
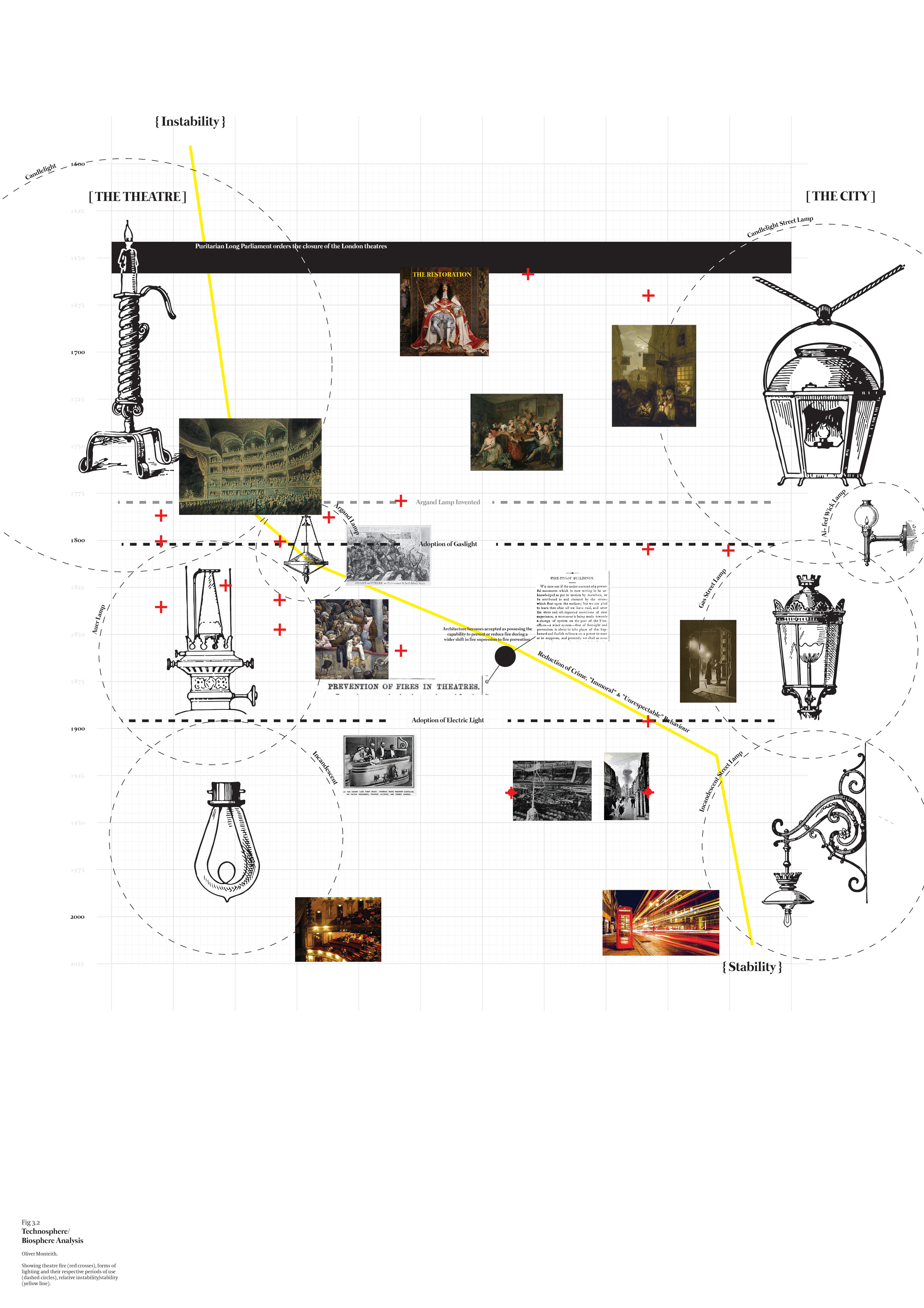
I started this project researching a specific theatre in London; known presently as Her Majesty’s Theatre, a theatre which has over the course of the last three hundred years, burnt down twice, been demolished once, and thus been built four times over on the same site. My interest in this theatre was driven by this question; ‘what happens when architects build the same building multiple times over on the same site for the same program, in response to repeated catastrophically destructive fires?’ I thought this question may yield interesting answers beyond simply how improving fire safety may have tangential effects on the architect of subsequent buildings, but that the repeated design and construction of the theatre may invoke interesting architectural events not directly connected to an improvement in fire prevention.
It was in the initial research into Her Majesty’s Theatre that I came across an anecdote that informed the direction of my project; After the first fire at Her Majesty’s Theatre, the theatre company relocated to the nearby Pantheon building, subsequently converted from an exhibition hall to a theatre, while their own theatre was being rebuilt following the fire. The Pantheon was destroyed by a fire itself only a year later, and then again a year after that. Upon reading this I became interested in two things; the first was how often theatres burnt down, which was beginning to look like exceeding often, and the second, was how often theatre companies relocated to other theatres following fires, and the idea that there might be an informal network of resilience in place.
To begin to answer both of these questions I began tracing all the construction and destruction (almost entirely by fire) of theatres that could be connected back to Her Majesty’s theatre through the movement of theatre troops following displacement due to a fire, or economic opportunities. This drawing (Fig 1.1) I called a genealogy, owing to it’s family tree like structure, and in reference to Foucault’s genealogical approach to history. The research to compile the drawing gave me a good overview of theatre building and theatre fires between the 17th and early 20th century.
It is at this point in the project that I first began to consider the project as an investigation into the evolution of these theatres. It is also then that I began to explore the possibilities afforded by biological metaphors, and drawing on evolutionary science, first instigated by the ‘genealogy’ metaphor and strengthened by reflection that if exploring change over successive iteration of a type ( an evolution?) biology and evolutionary science may have the most developed apparatus for thinking and drawing evolutionary processes, and architecture may be able to draw on these practices as metaphors and inspiration for how to study evolution within architecture.
This presupposition is based further upon the idea that has been considered among some architectural theorists and historians that architecture may follow a kind of Lamarckian evolution, as language and culture may also, as opposed to Darwinian evolution. The difference being that within Darwinian evolution, the genotype cannot evolve within a phenotype, thus the creation of phenotypes is necessary for any evolution to take place. In Lamarckian evolution, by contrast, the genotype can evolve within the phenotype, for example, the giraffe that stretches it neck to reach leaves passes on already adapted genes, and thus evolution can take place without the need for new phenotypes to be created.
The Genealogy of Her Majesty’s Theatre prompted many further disparate lines of inquiry, however first, having mapped this genealogy of theatres temporally, I decided to map the Genealogy spatially, and then spatiotemporally, in order to see what further insight may be drawn from it. (In transforming the genealogy from a temporal to spatial dimension, it becomes a system. Spatiotemporally it exists as a genealogy – as long as the temporal dimension is present among others it may be read as a genealogy.)
Mapped spatially, we can establish that all the theatres within the genealogy are localised such that they will all have been known to architects designing new theatres and existing within the same environment, so as we can assume continuity within the genealogy as an evolutionary system. The individual context of theatres can be considered in relation to the adaptation of typology (genome) to individual building (phenotype). However this seems as far as a purely spatial mapping can be analysed, and it would seem natural that an investigation concerning evolutionary systems should seek to be constantly referencing the temporal dimension. With this thinking, the next mode of investigation was to explore the genealogy in spatiotemporally terms. This was done by creating a three-dimensional model in which each constructive or destructive event was plotted spatially on the x and y axis, and temporally on the z axis. The virtual model was then an archive in itself, holding all the chronic and geographic data on this genealogical system.
Upon mapping the genealogy spatiotemporally, particular points of interest began to emerge. In this form, it became clear that the genealogy could be characterised by three epochs of roughly equal size. The first, spanning from around 1600 to 1750 encompassed a small number of destructive theatre fires, and a moderate frequency of new construction of theatres, and abandonment of theatres (for various reasons). The second epoch, 1750-1900 sees a rapid increase in the number of destructive theatre fires, and subsequently a high frequency of construction of new theatres, largely to replace those destroyed. Finally, the last and current epoch sees the entering into a period of unprecedented stability, with no destructive fires within the genealogy post-war and by individual theatres enduring for far longer than any previous within the genealogy.
The underlying forces shaping these epochs is explored in section 3.2.
The next stage of investigation was to collect and assess data (architectural information, in the form of drawings and renders of theatres) would the evolution of the theatre typology could then be studied through.
For some of the theatres within the genealogy, I could find no information despite extensive research, the plans likely being lost to time. Of the whole genealogy, I found plans for 15 theatres. Of these the earliest, the Cockpit, was much earlier than the others and so had too many ‘missing links’ to be useful in a evolutionary study and so was set aside. Three other plans; two iterations of the Pantheon, and the Lyceum, where existing buildings were converted to theatres – this itself an interesting potential study; the crossbreeding of architectural typologies – however for the present study, I wished to look only at purpose-built theatres so as not to confuse analysis of the evolutionary process.
The selected system or supraorganism ( - from acting as a network of resilience) was then taken forward, and additional data was gathered – renderings of the auditoriums. The Auditoriums focused on here and also prominently throughout the later project as the most architectural interesting feature of the theatre typology – To draw on Venturi’s Duck and Shed, the auditorium, with its constraints of viewer and spectacle, and as the heart of the theatre, is the most duck-like of the spaces within a theatre, most others being relatively shed-like.
I had a theory of what underlying forces may be shaping the epochs described in section 2, themselves fire in another form, fire harnessed as lighting. These forces shaping the epochs are referred to through the biological metaphor of biospheres, and in particular the anthroposphere or technosphere. Fig 3.2 holds the exploration of these ideas, mapping the varying forms of lighting in use against the epochs. What is revealed is a high level of correlation between the type of lighting in use and the frequency of fires. Candlelight was a moderate level of risk for theatre fires; the first increase in frequency of fire coincides with the invention of the Argand Lamp and other air-fed candlelight, these inventions increasing the intensity of light but also the risk for fire. The next phase of lighting comes with the invention of gaslight, which offered a more greater intensity, and control of intensity, of light, but also an unprecedented risk of fire, and subsequently the frequency of fires increases.
It is not until the epistemes of the fire suppression/prevention change around 1860 (see [ ARCHIVE ] section 5.1) and the introduction of electric light that we see a decrease in the frequency of theatre fires, almost to zero, the war, and specifically the bomb, replacing lighting as the biggest destructive threat to theatres, and perhaps wider architecture.
With the supraorganism established, a morphological analysis was then carried out on these theatres, through plan and section. The plans, which retain their original orientation in fig 3.1, as if cut from their sites and collected for study, are here released through rotation, as part of a quasi-performative act of scientific method, which distils/decodes the genotype-typology from the phenotype-building.
The supraorganism was investigated through sorting it into phylogenetic trees but ultimately this line of inquiry was abandoned, due to its limited usefulness and questionable appropriateness given the Lamarckian rather than Darwinian nature of the genealogy.
Having conducted the morphological analysis, the next step was to use this information to examine trait shifts within the genealogy. Much of these centre around the auditorium, which may be expected as, as previously identified, it is the space within the theatre which is the most explicitly architectural.
The analysis considered the idea of dominant and recessive traits within architecture, an example of extremely dominant trait being a fire curtain, which once it first mutates/appears in the genotype/typology is present in every theatre since. For safety features like this, this would seem to be expected. There are though, dominant features which do not relate to safety such as auditorium styles. These ideas prompted an investigation into the architectural motivations of trait shifts across the genealogy, identifying four motivations; moral incentives, economic incentives, artistic/functional improvements, and fire safety, identifying that these four motivations themselves act on each other – fire safety being driven by both moral and economic incentives.
It was also found that many of the trait shifts aligned with the emergence of a new epoch of lighting, through which we can speculate that the lighting of these theatres had a direct effect of the architecture, and increases in the intensity and possibilities of lighting allowing for new architectures to be made possible.
Moving into the creation of an apparatus I wanted to recreate, or at least mimic, the evolutionary processes I had been describing and studying in the previous section.
This was achieved through parametric design software (Grasshopper, operating inside Rhino) combined with evolutionary simulators (Biomorpher and Wallacei Grasshopper plugins). The geometry of the typology can be generated varying the parameters – functioning in a generative design sense.
The process of creating the grasshopper script to generate the typology highlighted an interesting point about the trait shifts identified in the previous section; they largely coincide with the point at which the typology can no longer be generated by varying the existing parameters, but a new piece of coding, and usually additional parameters, has to be written in the genotype.
The generated geometery functions parametrically. Gene pools are used in two ways - the first, to directly control the value of particular aspect of the theatre (width of auditorium, number of tiers), the second, to switch on or off traits ( presence of a fire curtain ), or select between mutally exclusive traits ( fan-shaped, horseshoe or polygonal auditoria.
Some geometeries of the theatre are scripted in relation to other elements to ensure relatively realistic solutions - the auditorium, scene room and saloon are all sized relative to the stage, to ensure the relationship between the spaces is maintained within a certain band.
From the grasshopper script – genotype coded, a large variation of phenotypes can be produced. Fig 6.1 illustrates this through an example of a typological matrix that can be produced, here taking the auditorium, and adjusting the shape and number of tiers. The result is a very small selection of possible phenotypes; these two parameters could be combined with further inactive parameters such as tier height and slope etc. to create an n dimensional matrix.
Also noted is the distinction between observed and hypothetical phenotypes, an idea which exists within biology. Within the theatre typology this can be seen within the auditorium especially; fan-shaped auditoriums, being in fashion before gaslight and thus being smaller theatres are all two to four tiers, while later horseshoe auditoriums are larger and never smaller than four tiers. Within coded genotype phenotypes of all no. of tiers (within the upper and lower constraints) are possible and so we see observed and hypothetical theatre phenotypes.
Two modes of evolutionary simulation were explored; the first that of artificial selection, or selective breeding, and the second being Darwinian evolution, or optimisation. In both modes, generations, consisting of a certain number of theatres, are produced, with ‘parents’ from each generation being selected to pass on genes, which are mutated to form the next generation. The ‘genes’ are the values of the parameters which are adjusted.
With artificial selection, a number of phenotypes can be manually selected by the designer, and these pass on their genes. Through this method, by selecting phenotypes with particular traits, say horseshoe auditoriums, over several generations, a evolutionary niche of theatres can be breed.
The optimisation or Darwinian evolution mode can be driven by any quantifiable goal or goals. In the example in fig 6.3 the goals are; maximise fit to site, maximise seating area, and maximise stage area. These goals obviously conflict with each other so an ‘optimal’ solution depends on the definition of these goals.
Originally the evolutionary simulator was run with same problem with the entire genotype, however even after 200 generation progress towards a solution was not clear. However when pared back to just the auditorium and stage spaces, and subsequently less parameters, a good solution could be seen within even 100 generations. Thus It is thought that exponential complexity of the problem means a solutions could be found for a simulation involving the whole system, however an extremely large number of generations would be needed.
Within the fig 6.3 example, the horseshoe shape ‘dies’ out within 20 generations, as it is much less ‘adapted’ to the site shape than the other styles of auditorium. An interesting reflection on the exercise; the more optimal the solutions get, the less architectural interesting they become, and perhaps also the less flexible.
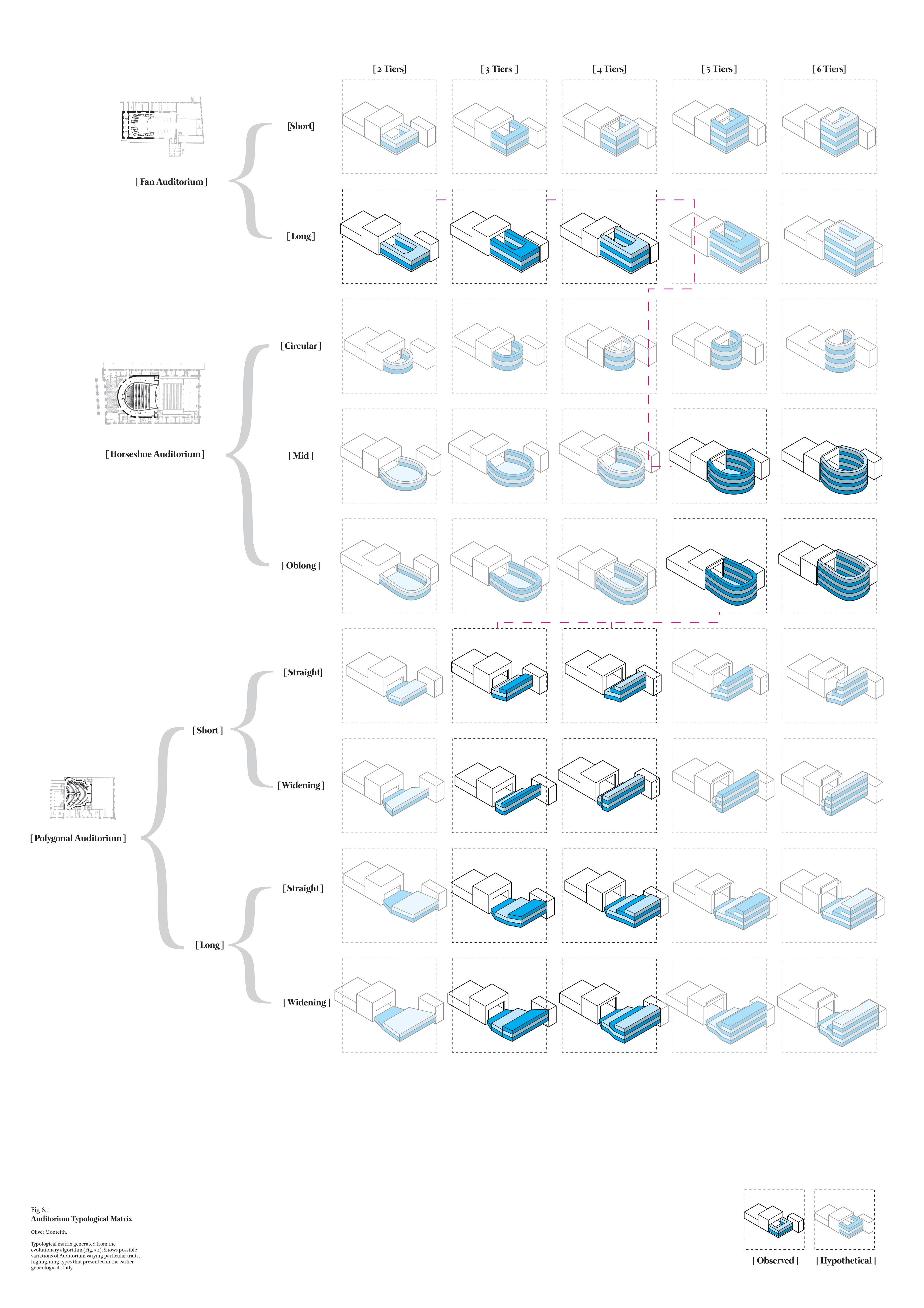
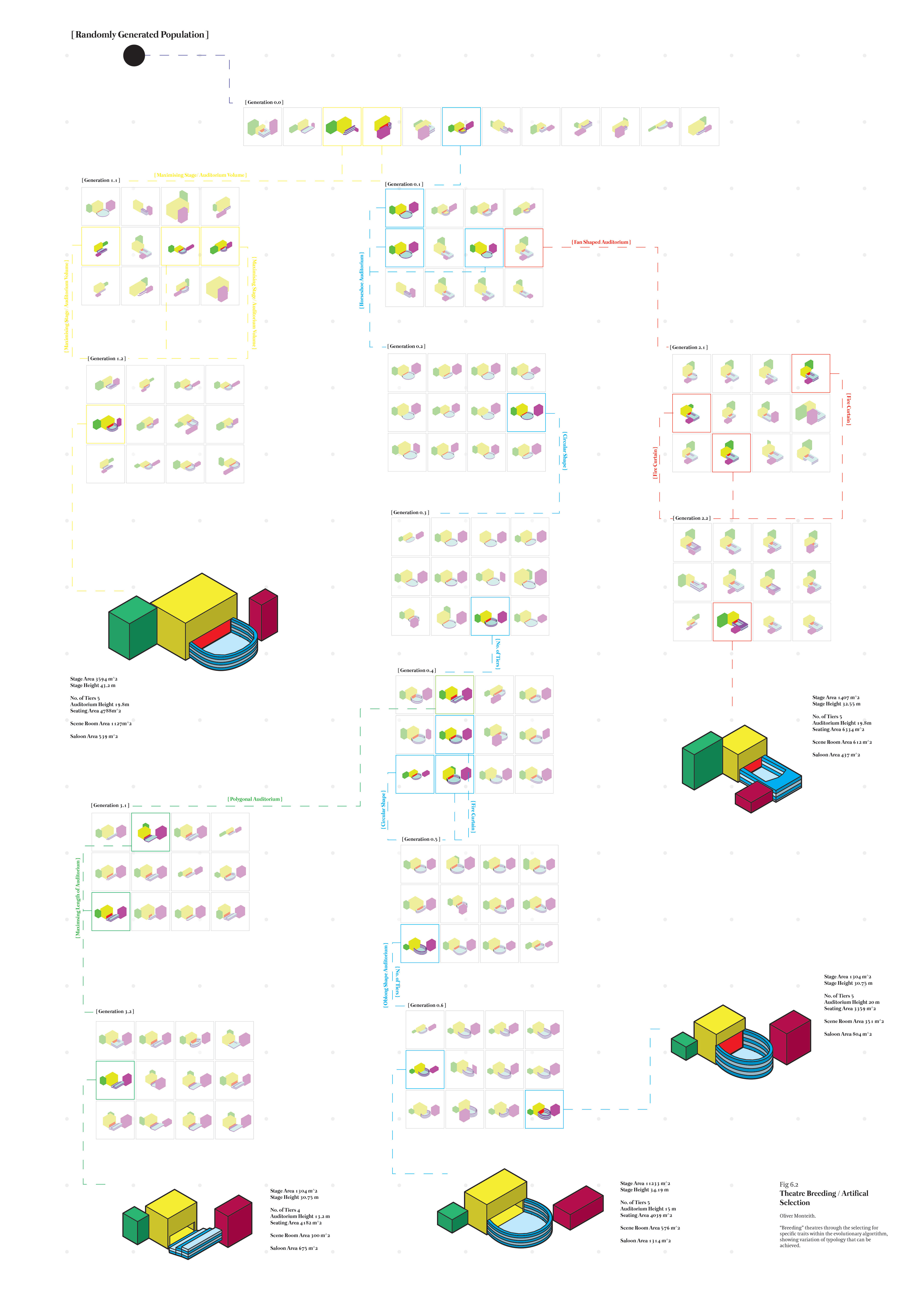
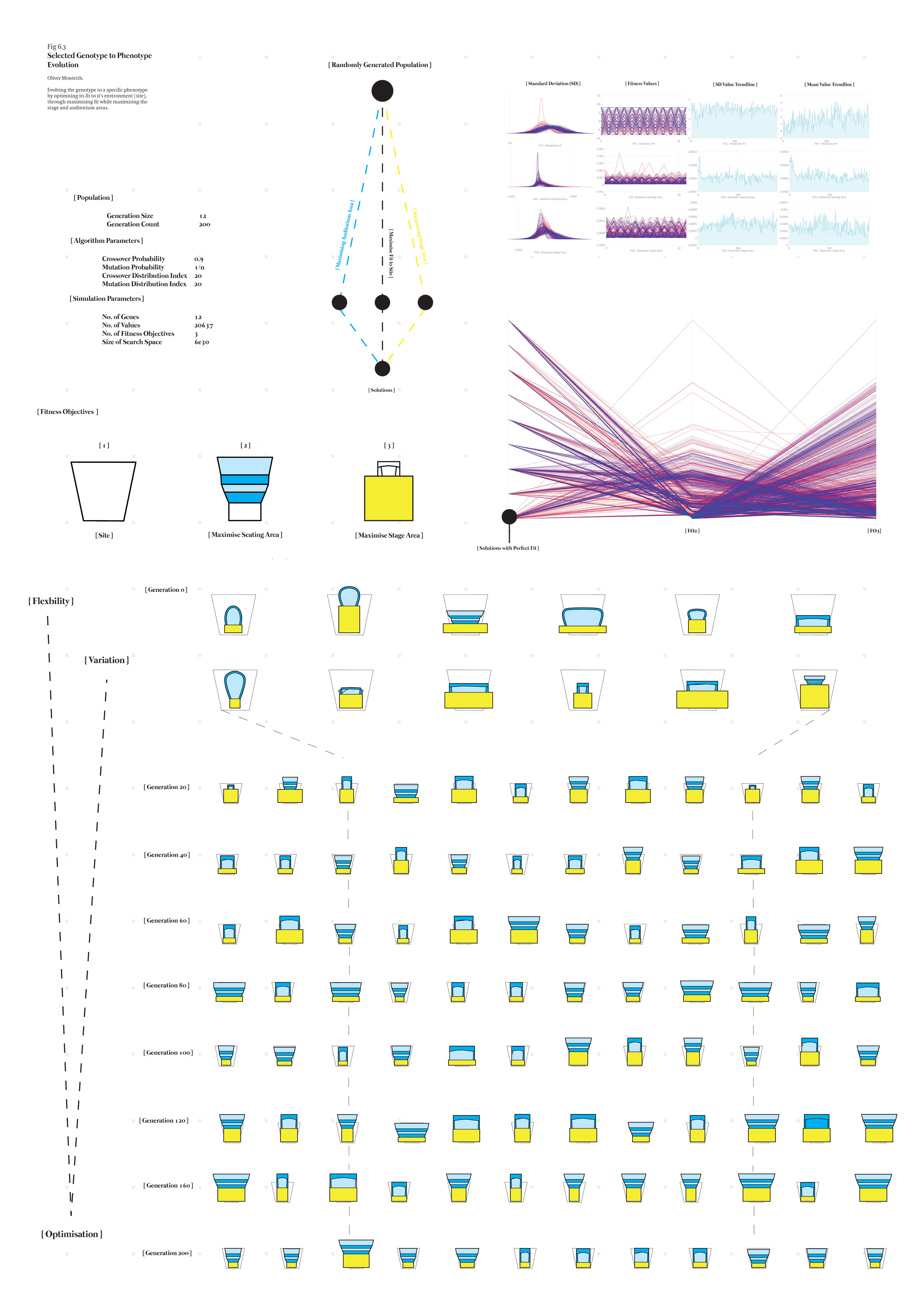
Bibliography
“A Brief History of Stage Lighting.” Accessed November 30, 2019. http://www3.northern.edu/wild/LiteDes/ldhist.htm.
Appleton, Ian. Buildings for the Performing Arts: A Design and Development Guide. Boston: Butterworth Architecture, 1996.
Britton, John, W. H. Leeds, and Augustus Pugin. Illustrations of the Public Buildings of London: With Historical and Descriptive Accounts of Each Ediface. 2 v. London: J. Weale, 1838. //catalog.hathitrust.org/Record/000453029.
Bunschoten, Raoul. CHORA/Raoul Bunschoten: From Matter to Metaspace: Cave, Ground, Horizon, Wind. Consequence Book Series on Fresh Architecture, v. 4. Wien ; New York: Springer, 2005.
Bunschoten, Raoul, Hélène Binet, and Takuro Hoshino. Urban Flotsam: Stirring the City: Chora. Rotterdam: 010 Publishers, 2001.
Catastrophe & Spectacle: Variations of a Conceptual Relation from the 17th to the 21st Century. Berlin: Neofelis Verlag, 2018.
Daly, Nicholas. “Fire on Stage.” 19: Interdisciplinary Studies in the Long Nineteenth Century, December 1, 2017. https://doi.org/10.16995/ntn.793.
Day, Joe. “Genealogy as Diagram: Charting Past as Future.” Log, no. 17 (2009): 121–26.
Diderot, Denis, and Jean Le Rond d’Alembert. Theatre Architecture & Stage Machines. New édition.. New York: New York : B. Blom, 1969.
Fernández-Galiano, Luis. Fire and Memory: On Architecture and Energy. Writing Architecture. Cambridge, Mass: MIT Press, 2000.
Fontana-Giusti, Gordana. Foucault for Architects. Thinkers for Architects. London ; New York: Routledge, Taylor & Francis Group, 2013.
Foucault, Michel, and Paul Rabinow. The Foucault Reader: An Introduction to Foucault’s Thought. London: Penguin Books, 1991.
Foucault, Michel, and A. M. Sheridan Smith. The Archaeology of Knowledge. Reprint. London New York: Routledge, 1995.
Great Britain. Manual of Safety Requirements in Theatres and Other Places of Public Entertainment. 1 p.l., 106 p. London: H. M. Stationery off., 1935. //catalog.hathitrust.org/Record/009947152.
The Power of The Gene. “Inheritance.” Accessed November 30, 2019. http://powerofthegene.com/genetic-inheritance/.
Jo, Seungkoo. “Aldo Rossi: Architecture and Memory.” Journal of Asian Architecture and Building Engineering 2, no. 1 (May 1, 2003): 231–37. https://doi.org/10.3130/jaabe.2.231.
Kubo, Michael, Sanford Kwinter, Foreign Office Architects, Institute of Contemporary Arts, and Exhibition Foreign Office Architects, eds. Phylogenesis: FOA’s Ark ; [... on the Occassion of the Exhibition Foreign Office Architects: Breeding Architecture, London, 29 November 2003 - 29 February 2004]. Barcelona: Actar, 2008.
Lavin, Sylvia. Quatremère de Quincy and the Invention of a Modern Language of Architecture. Cambridge, Mass: MIT Press, 1992.
Law, John, and Annemarie Mol. “Situating Technoscience: An Inquiry into Spatialities.” Environment and Planning D: Society and Space 19, no. 5 (October 2001): 609–21. https://doi.org/10.1068/d243t.
Leacroft, Richard. The Development of the English Playhouse. Ithaca, N.Y: Cornell University Press, 1973.
Leacroft, Richard, and Helen Leacroft. Theatre and Playhouse: An Illustrated Survey of Theatre Building from Ancient Greece to the Present Day. London ; New York: Methuen, 1984.
Lynn, Greg. Animate Form. New York: Princeton Architectural Press, 1999.
Manual of Safety Requirements in Theatres and Other Places of Public Entertainment. London, 1935. http://hdl.handle.net/2027/uc1.$b811086.
Mathews, Stanley. “The Fun Palace as Virtual Architecture: Cedric Price and the Practices of Indeterminacy.” Journal of Architectural Education (1984-) 59, no. 3 (2006): 39–48.
“Moneo_on-Typology_oppositions.Pdf.” Accessed November 30, 2019. https://doarch152spring2015.files.wordpress.com/2015/01/moneo_on-typology_oppositions.pdf.
Mullin, Donald C. The Development of the Playhouse: A Survey of Theatre Architecture from the Renaissance to the Present. Berkeley: University of California Press, 1970.
Price, Cedric, and Joan Littlewood. “The Fun Palace.” The Drama Review: TDR 12, no. 3 (1968): 127–34. https://doi.org/10.2307/1144360.
Price, Curtis, Judith Milhous, and Robert D. Hume. “The Rebuilding of the King’s Theatre, Haymarket, 1789-1791.” Theatre Journal 43, no. 4 (1991): 421–44. https://doi.org/10.2307/3207974.
Rappolt, Mark, ed. Greg Lynn FORM. New York: Rizzoli, 2008.
Willis, Richard A. “Curtain Down On Theatre Fires.” Theatre Survey 13, no. 2 (November 1972): 60–73. https://doi.org/10.1017/S0040557400005111.